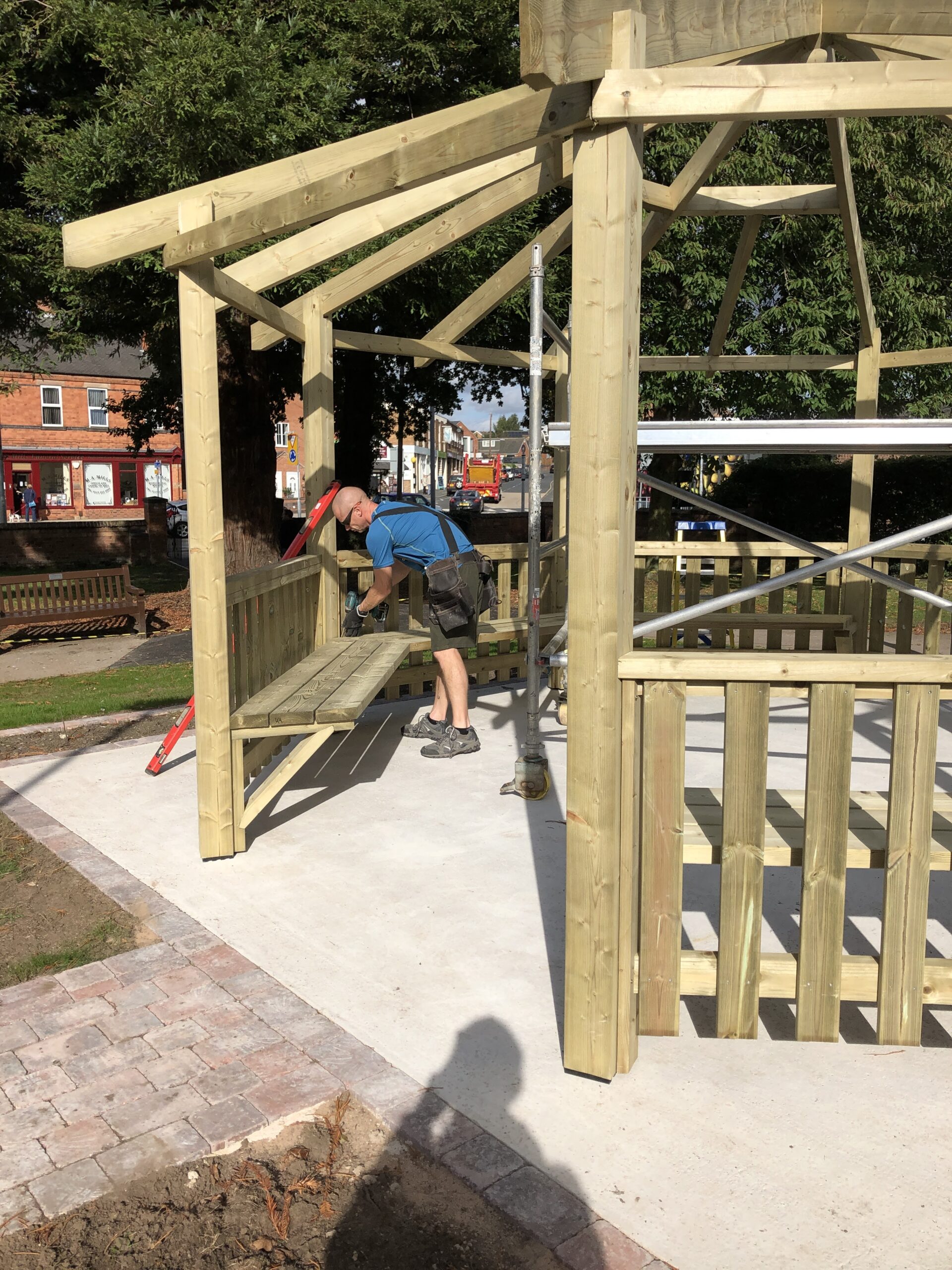The base of the gazebo needs to be considered when costing for the job. This will be dictated by topography/location/accessibility and budget (and for structures more than 30m2 by building control.)
Ideally the base will, on a level site, be dug out and filled with compacted hardcore for free drainage and slabs will be set in on which posts will be located. However, if the ground is suitably free -draining and budget is limited then a series of slabs can be laid for post location and a suitable weed barrier laid. This especially lends itself where trees are present a root damage needs to be avoided.
If level access is required; then a concrete base or slabs needs to be cast/laid to avoid the step up created by a deck unless it is to be located on existing hardstanding. Alternatively in some settings then a low- cost alternative can be used such as woodchip/bark. Of course, there is no requirement to have a base other than the slabs though invariably it will just become a quagmire in wet weather if no infill used or a deck.
If a deck is incorporated, then ideally if on a slope then this can be used to give a level access though this is unfortunately not often possible. A deck will raise the internal structure approximately 170mm (a stair tread) which can of course be problematical for wheelchair users. We can provide a ramp (non dda) which will give in most cases adequate access especially given the terrain often required to be negotiated by the wheelchair user to access the structure. Alternatively special dda compliant ramps can be bought in though at this point costs should be balanced against the cost of the ramp against that of creating a level access if this is possible (Woodland settings would not work).
If a structure is to be built in an area of high exposure to winds, then concrete pads will need to be cast on to which the posts can be bolted down (or concreted in worse case (see blog on timber in ground contact)
Where a structure is over 30m2 internally then building control will be involved and will require calculations from a structural engineer for the foundation pads (as well as rainwater run off plans and structural calculations which can add an additional £600-£900)
There are of course variations and different ways to approach this subject thought the above outlines the more common ones. If in doubt, then call your installer/supplier to discuss options.

