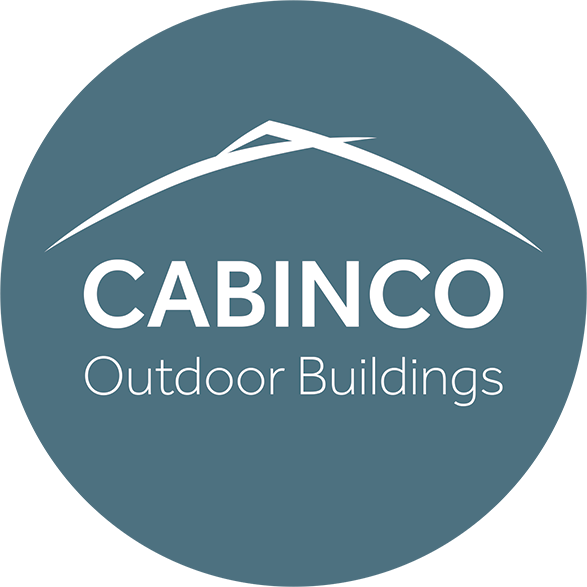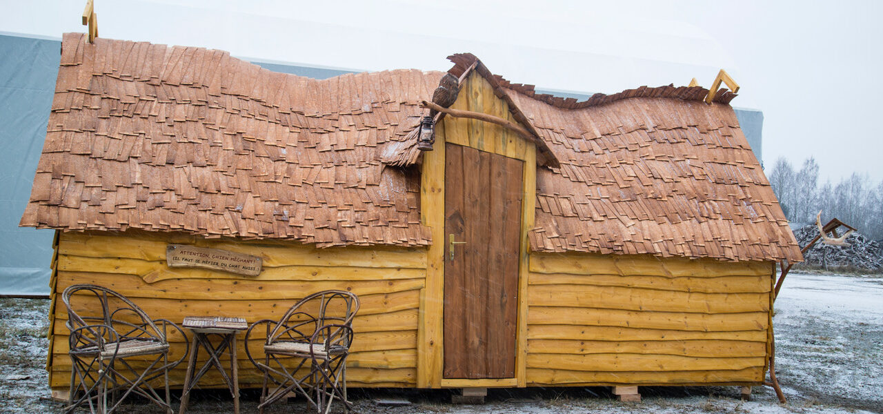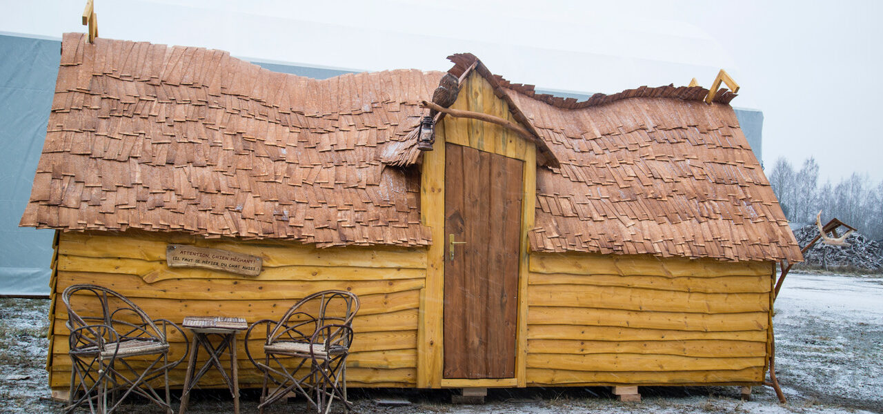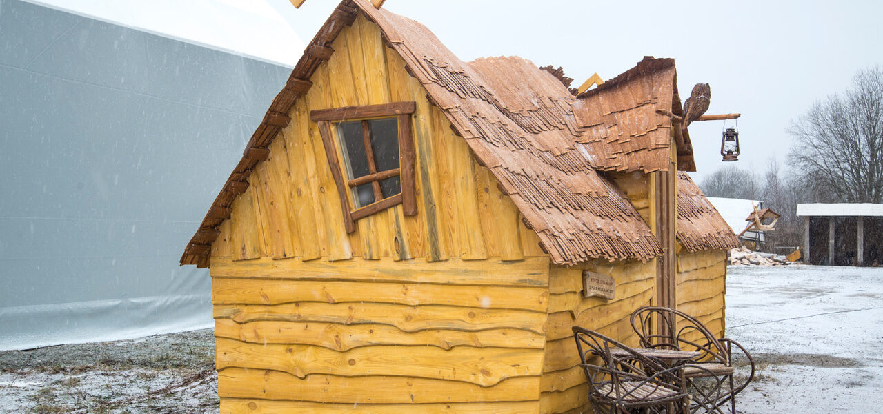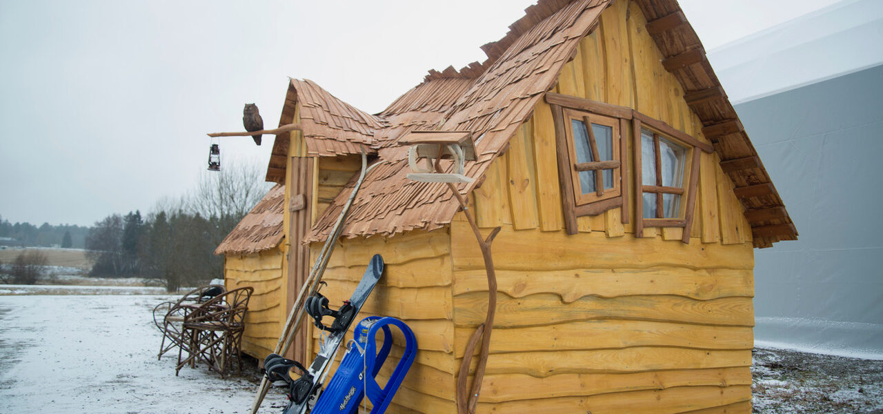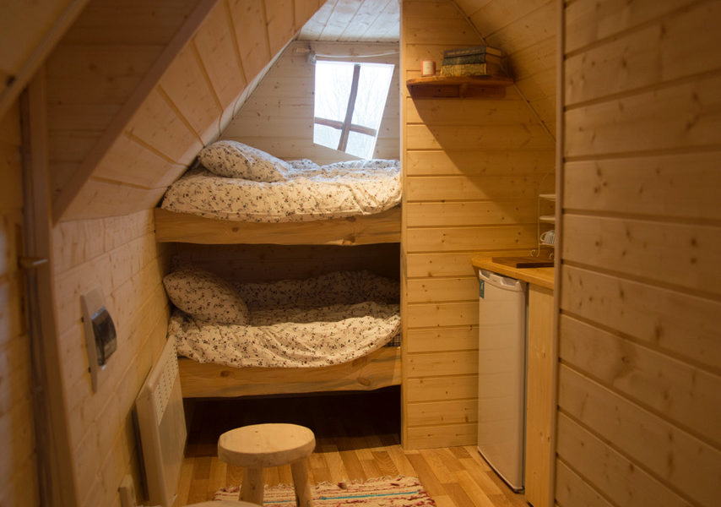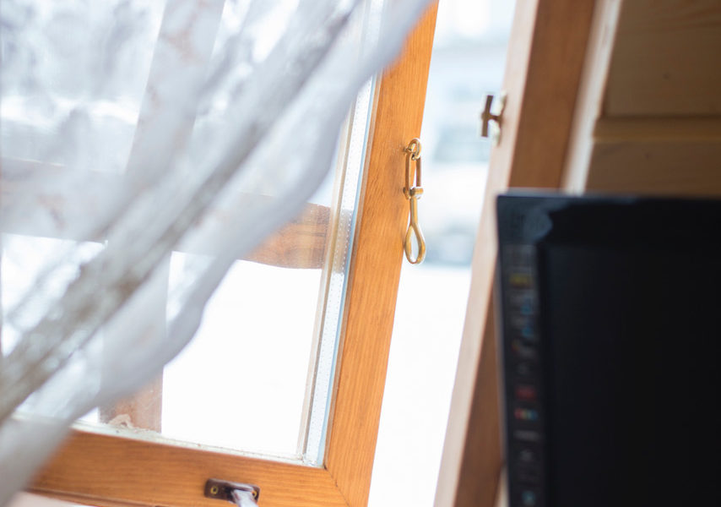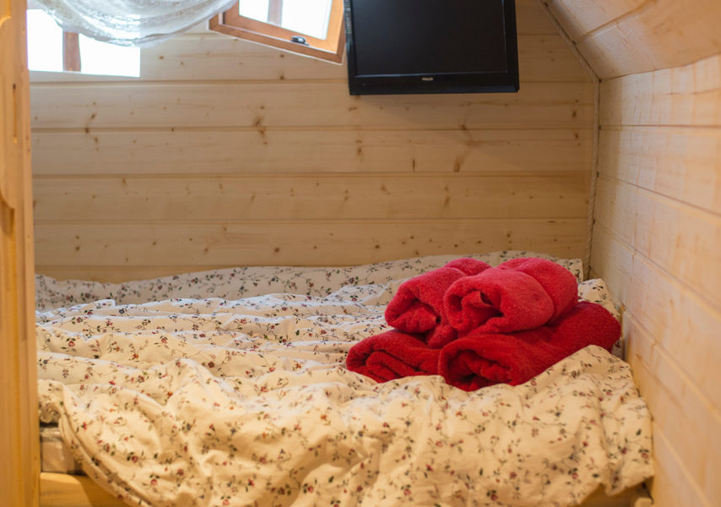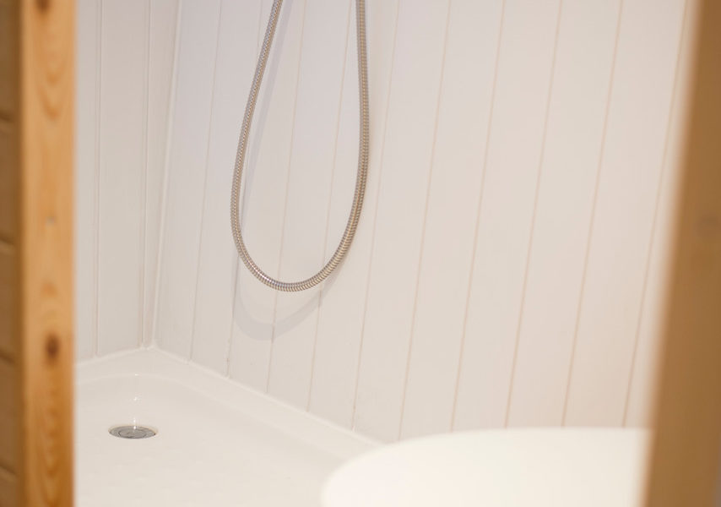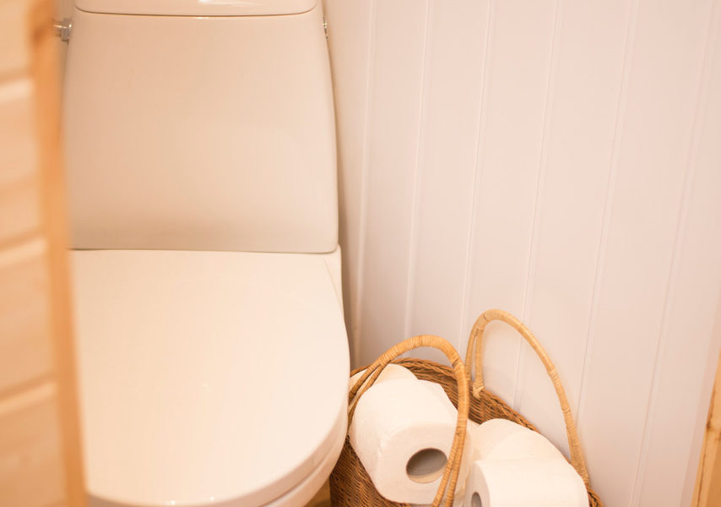Our Home Offices created in the UK are smaller structures designed for the garden though can be used for a multitude of purposes. These rarely need planning permission however there are some rules that must be followed which can be found on ‘The Planning Portal’ which mainly consider the height/size and location particularly to the boundary.
However, if toilets/washing machines etc are installed then it will most likely need planning permission as will an office run as a business 9-5, 5 days a week (this is more of a case for if it’s going to cause a nuisance to neighbours with traffic and visitors.)
Each council tends to interpret the rules slightly differently so if in doubt it is worth checking though as stated a normal Home Office UK/Summerhouse will invariably be ok.
Our Home Offices distributed in the UK tend to come either as a log cabin style (interlocking log or as a prefabricated often delivered in panels. There are those that come as a ready assembled unit though these are limited as to where they can be placed unless cranes are used.)
CROOKED CAMPING HOUSE
Take a look at the specifications of our Crooked Camping House, perfect to use as a family home.
INTERLOCKING LOG
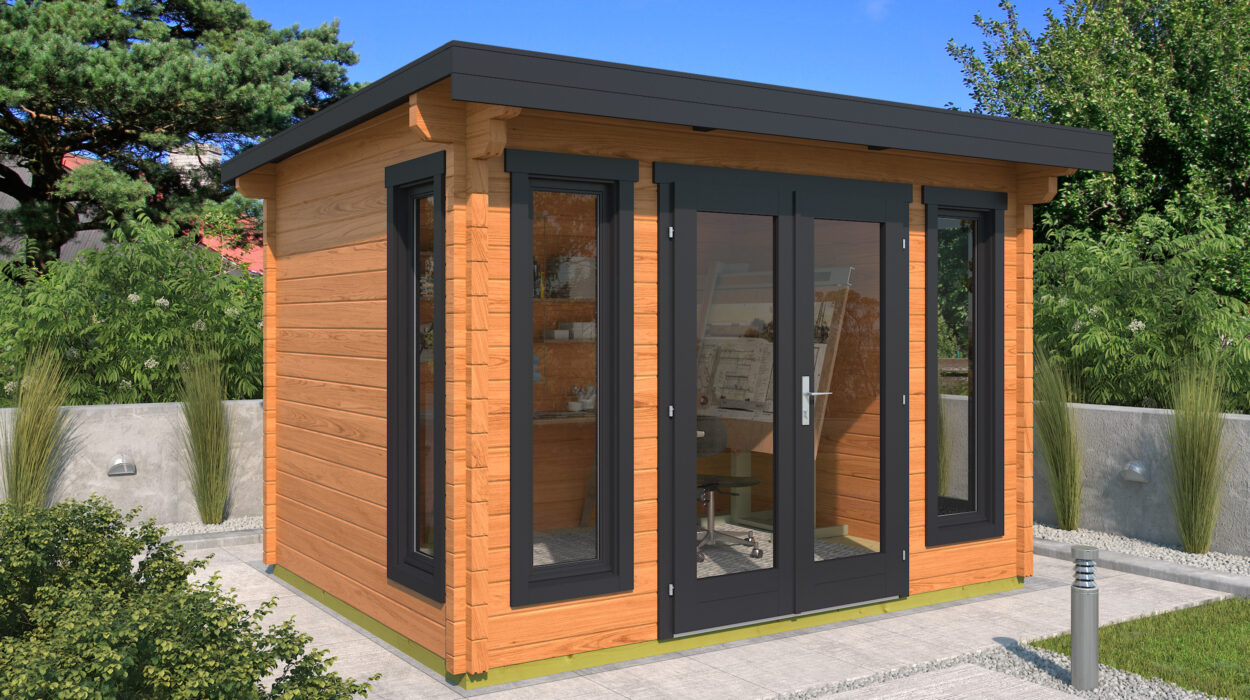
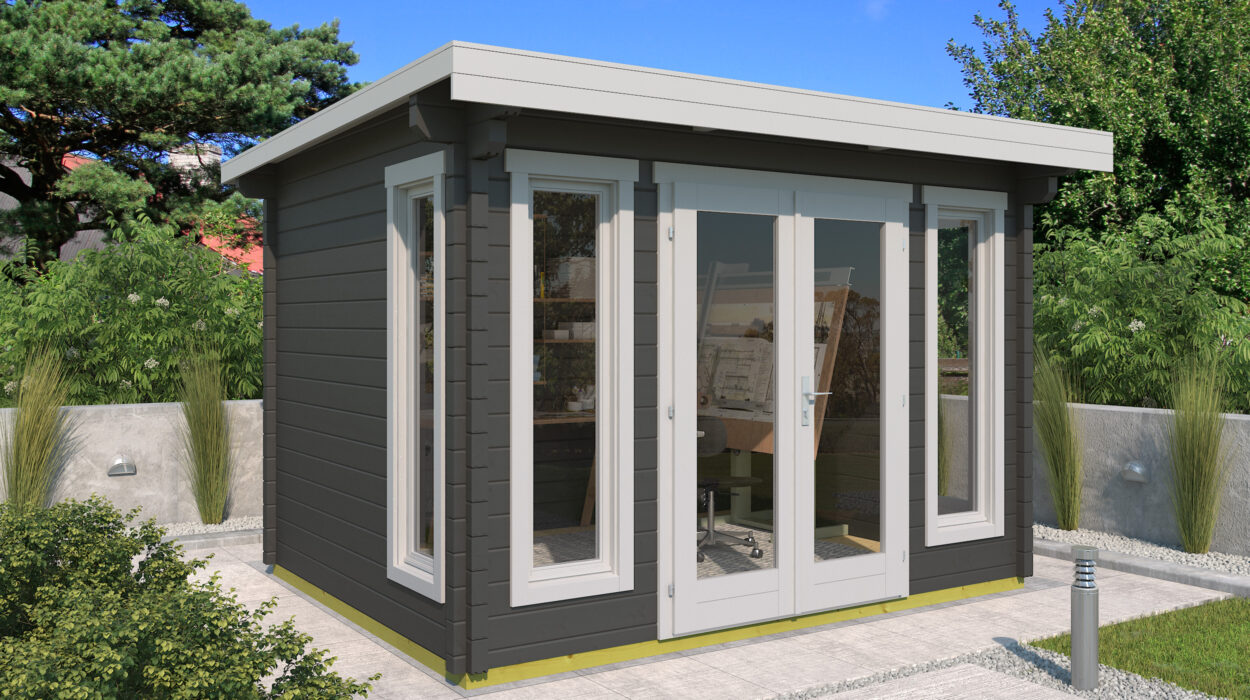
As the term indicates these are produced from machined timbers with the thinner sections being solid timber and the thicker sections are sometimes laminated for stability. Often these will be supplied either in Spruce or Pine. These are seldomly treated as the tolerances of the machining create a tight fit that doesn’t allow the swelling caused by waterborne treatments – ideally, a treated soleplate is used prior to the first wall logs going down.
These can be treated or stained once built however if a good airflow is maintained and they are not in ground contact then they should be fine for several years, however for longevity I would recommend a clear preservative or stain incorporating such (all timber regardless of species they will go grey and weather, so the final appearance needs to be considered.)
Wall thickness can vary from 19mm (hardly a log) up to 300mm through the most popular being around 50mm and 70mm. With the doors and windows, this can make a difference as to the solidity/robustness of such. As you can appreciate in a 19mm wall log the window is going to be a little on the ‘thin’ side. Security may also be worth considering if thousands of pounds worth of computer equipment is being kept within the building then access needs to be made as difficult as possible. Sometimes it may well be worth using toughened glass as opposed to a thin double- glazed unit which on a small home office would not make a huge difference thermally.
Lastly, log cabins breathe (unlike the obsession with building control to make everything airtight). Therefore, in Scandinavian countries, they are considered healthy. However, the breathability will be influenced by the wall thickness (of course roof and floor play a part) hence why you would not want to store delicate electrical equipment in a building with say a 28mm wall log which would transmit moisture more readily than say a 70mm wall log.
So, it is very much a case of determining the use and then buying the right one for you. These unique log cabins can be the perfect use for a Home Office.
They are relatively easy to install (if you were a Lego fan then this will be right up your street) or we can install for you. They require ideally a flat concrete slab or if terrain or budget does not allow then a suspended timber floor of timber joists/sleepers or such like can be used across concrete/stone blocks. The main thing to remember is that log cabins will shrink in height approximately 50-60mm on a single storey and the top wall log will eventually follow the contours of the base so a flat level base whether concrete or suspended is essential.
All the log cabins below are 50mm wall log though can be supplied in 70mm and 100mm if desired or if you have a particular shape you require then they are made to measure.
SAFEPODS
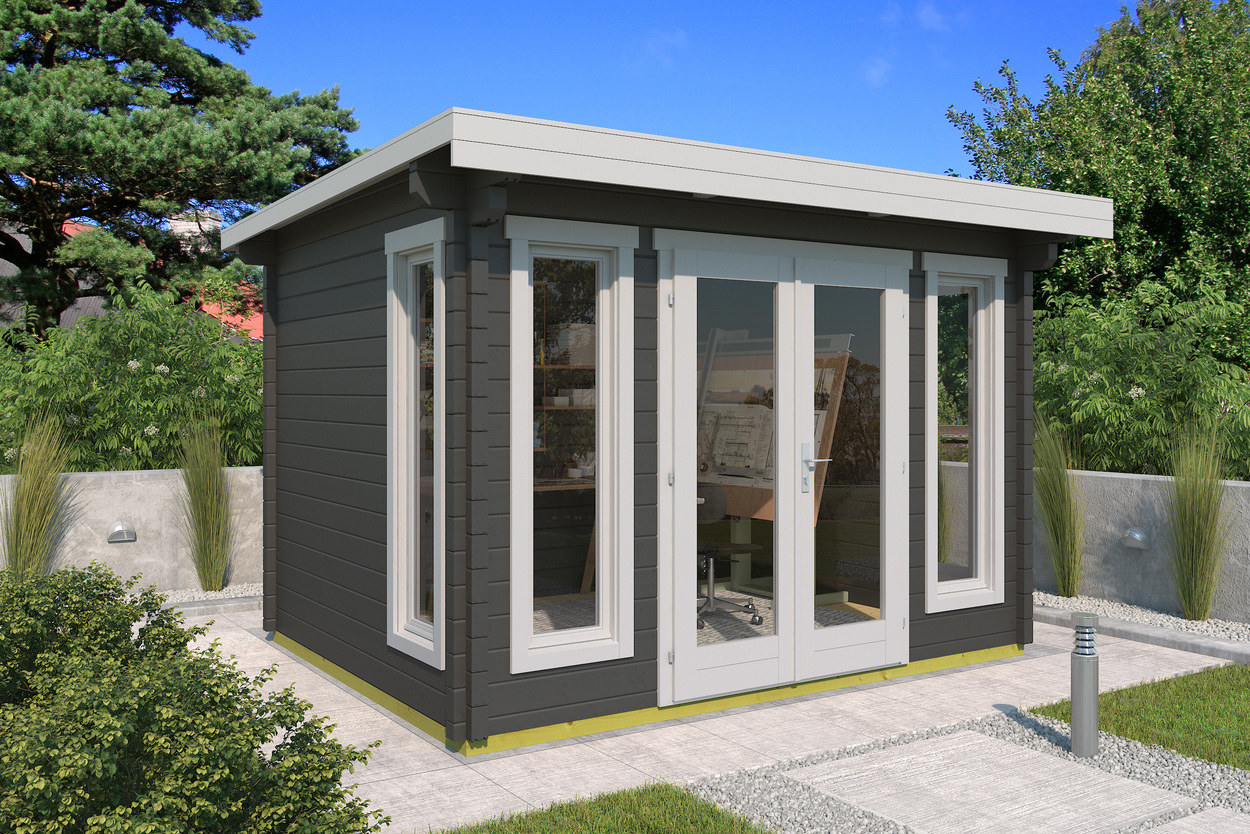
Safepods are used for the purposes of separating 2 parties, they are essentially a building whether timber, steel or brick. Our Safepods are perfect for any care homes where family members can meet with their loved ones, whilst staying a safe distance from them.
The main criteria are to have separate entrances into an inner space which is separated by a large or fully glazed vision panel and the option to have fully wipeable surfaces to sanitise.
Our safepods can be a simple box-like structure or many home office style structures/garden buildings can be adapted to give a future proof product that can be used for multi-purposes.
We are able to offer any style to suit a budget you decide on the floor plan/area and we will do the rest.
Consideration should also be given to access as often there will be requirements for wheelchairs.
Also, another option that may be applicable is the opportunity to move the structure ( ie mobile) where for example for convenience and speed initially it may grace a carpark, long term elsewhere in the grounds as a summer house.
For more information, please get in touch?
PRE- FABRICATED
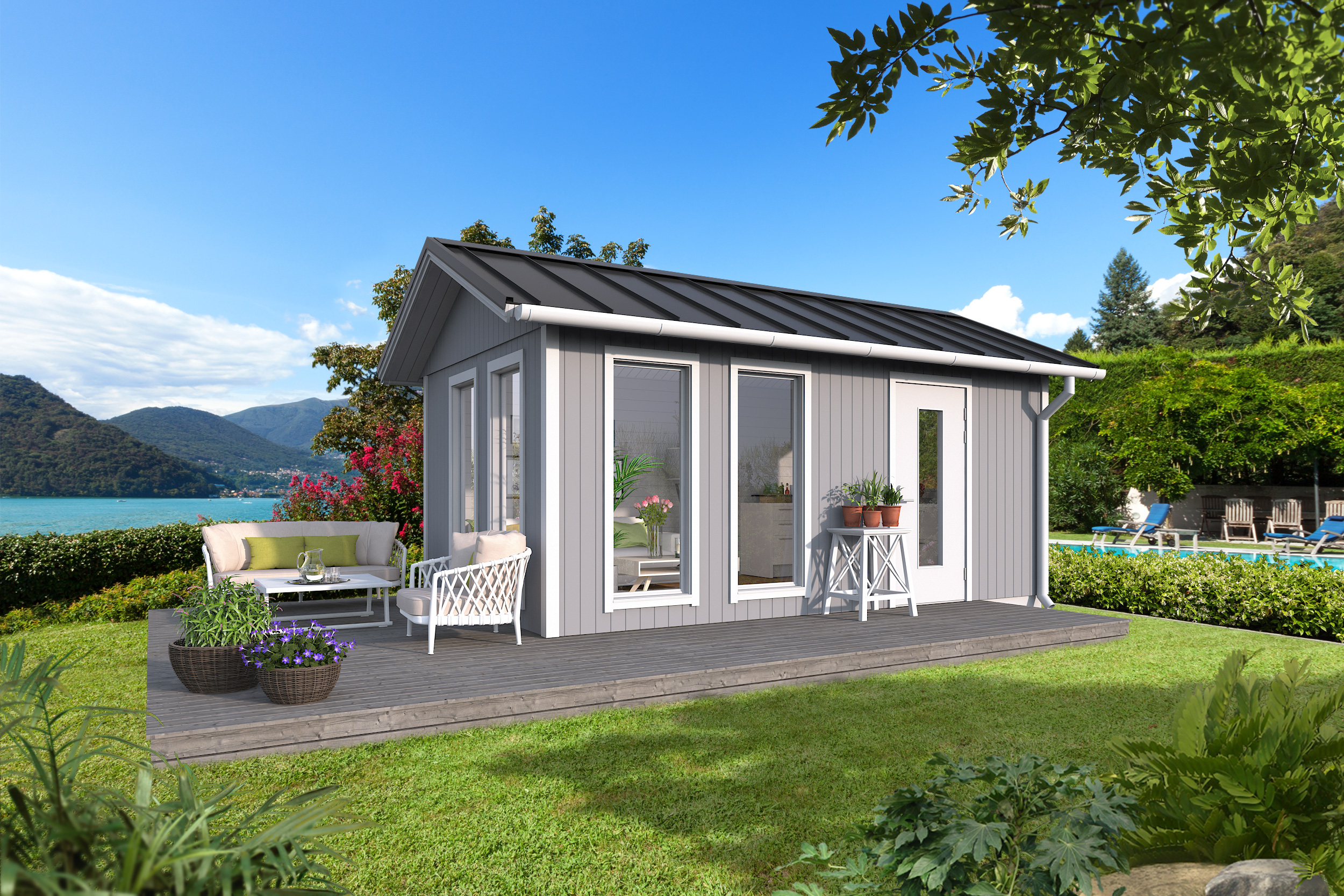
These are factory produced panels which may or may not be insulated depending on budget and end-use. If being used as a home office and heating is being used, then if uninsulated there is the possibility of condensation which should be considered. Timber is a poor thermal transmitter hence it feeling warm to touch though if only a single skin thin cladding is used then the inner surface is likely to be cool, also attracting condensation.
These are for all intents and purposes timber frame houses though a lower specification through airtightness is a major consideration on the construction. Small rooms tend to heat up quite quickly so increasing the insulation beyond a certain point only gives minimal returns (unless of course, you intend to heat the room with a candle, though do not open the doors!!)
These are relatively straight forward to assemble as most components if not all are pre-cut If this is not your idea of fun then we can install, just like our log cabins above a good foundation of a slab or suspended floor needs to be laid. Unlike the log cabins here is no height shrinkage to consider.
Wall thicknesses will vary depending on the amount of insulation required. The cladding also can be varied from painted softwood to cedar or thermowood or many in-between depending on final look required and as with Cedar – ‘budget’.
Cabinco Outdoor Buildings
No job is too small or too large for our construction team!
Why not enquire today about our Commercial Gazebo, Outdoor Wooden Classrooms or Home Offices.
Get in touch
Get in touch to book an initial call with one of our timber building experts.
Contact.
We welcome you to contact us for more information about our Commercial Gazebos and Outdoor Wooden Classrooms.
Like our service? Why not submit us a Google Review!
