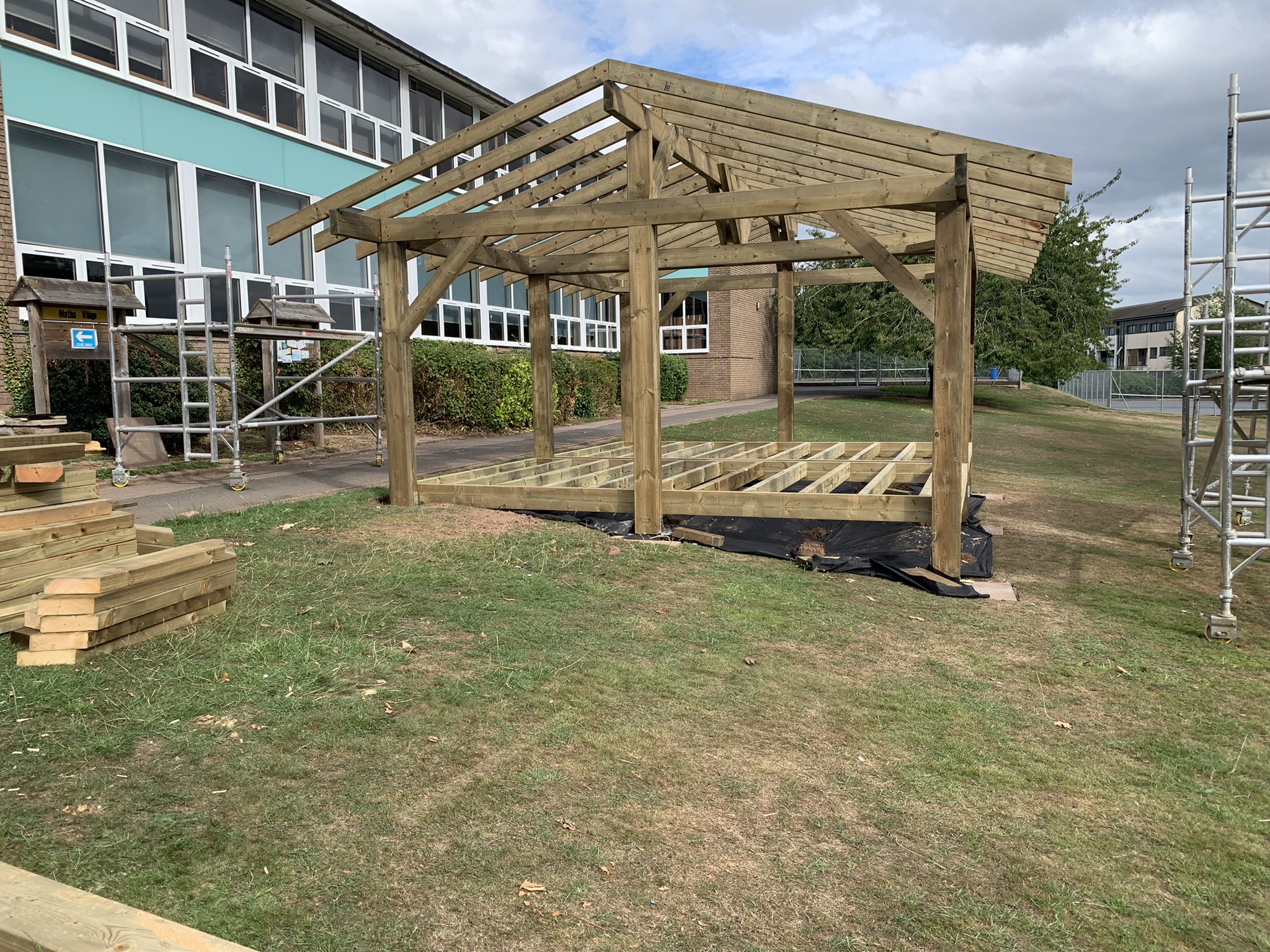Ideally all structures would be located on a level base however the location and topography does not always lend itself to such ideals.
A level will ensure that the structure will go up without any adjustments and much easier for the person assembling and access is easy from any direction.
(When we say level, we do mean non sloping – I mention this as in one instance a client did produce a level base albeit on a 10-degree slope 😊)
Often a plot of land can look level to the eye though can be quite a few inches (cm’s) out which then results in either packing up the base or elongating/shortening the posts or a combination of both.
Considerations
This is not a major issue though the knock- on effects need to be considered.
- If the posts are shortened especially on the entrance side, then the head height between the ground and the top rail will be reduced accordingly.
- If the seats are fitted to be all on the same plane (i.e., not stepped up and down) then on the sides where the posts are longer the height of the seats will be higher and conversely on the side where the posts are shorter than the seats will be lower.
- If a deck is incorporated, then this then this effectively becomes suspended and will need supports/ packing or designed accordingly. (Surprisingly for spans over 3.0m the quite large timbers would need to be incorporated if there were no central supports with depths of joists minimum 200mm +). This would also require a certain amount of soil removal from the higher end to keep the entrance at a reasonable height.
- If there is no deck, then the if we are to keep the top of the balustrade level then the gap at the bottom will increase. If there is a deck, then part of the structure will have a gap underneath the size depending on the slope.
Invariably on a relatively level ground small tweaks will get around most issues without too much fuss.
If the install site is known to be sloping in advance, then we can plan accordingly, and materials ordered such as boarding to create a skirt around the base/ additional slabs /pads laid. If decks are incorporated, then perhaps the slope can be utilised to give a level access and negate a ramp.


comment goes here
testing
not logged in